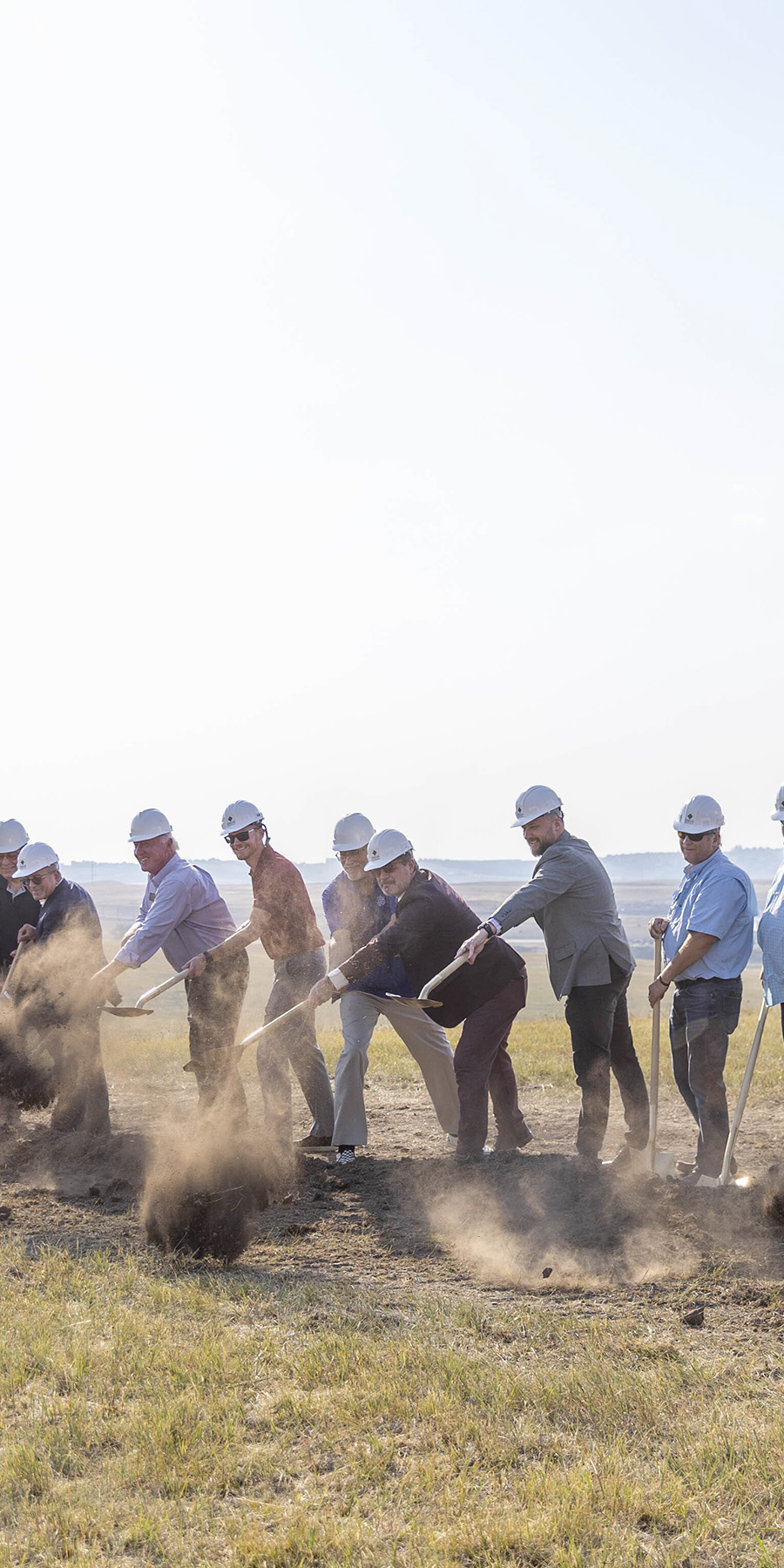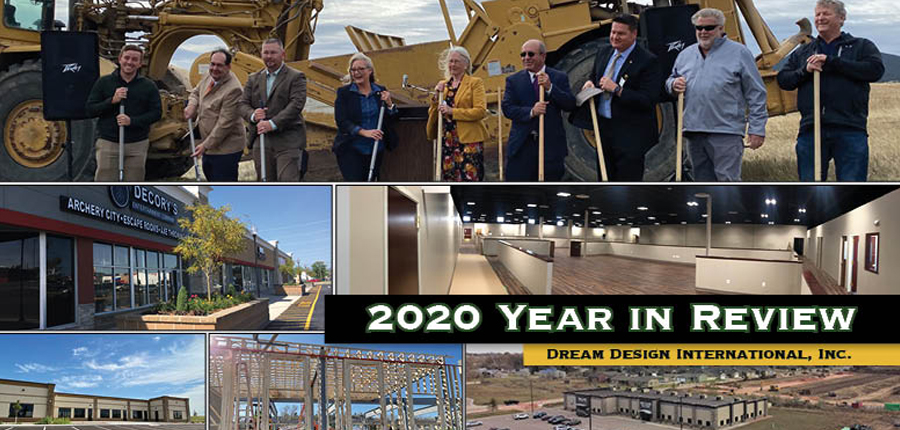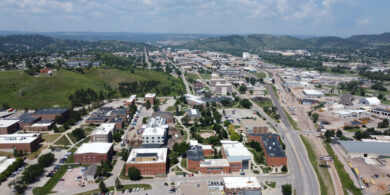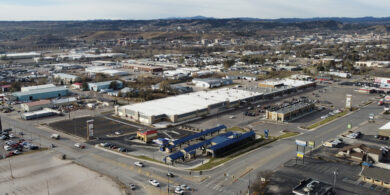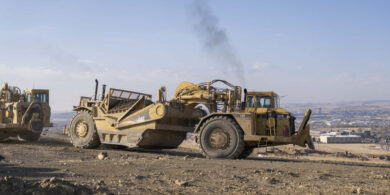2020: A Year in Review
December 31, 2020At Dream Design International, we have been abundantly lucky this year that in the midst of so much COVID craziness, economic uncertainty, and turmoil throughout the country, that construction in South Dakota was an industry that kept moving, kept working, and could safely continue without interruption.
With numerous projects throughout Rapid City and the Hills, we were able to provide projects to keep hundreds of crew members, superintendents, vendors, contractors, and subs working steadily all year.
We’ve also been blessed with an incredibly mild winter so far, with very little cold and snowy days and lots of sunshine well into the December months to keep these crews actively working.
That’s one of the best things about our job – we are part of such a large network of services that come together to complete a project – not only construction crews but designers, realtors, title companies, lawyers, media crews, City employees, trucking crews, suppliers, bookkeepers, engineers, insurance agents, and more, and each project offers so many layers of work that ripples through our community and helps us all rise higher together.
It’s awesome to know that so many people can drive their families through town and point to a project and say – I made that! I built that! I had a hand in creating that!
Though many things definitely were unsteady as the pandemic began and many things shut down, had to be rerouted, and many plans fell apart, we saw so many awesome examples of small, local businesses showing their grit, strength, and resilience, and shifting, changing and adapting to meet the needs of each new challenge every single day.
Their ingenuity and flexibility helped keep this web of interconnected companies moving forward, allowing us to create so many community transformations and new assets to the Rapid City, Spearfish, Sturgis, and Box Elder communities, and definitely set the stage for even more projects to come in 2021.
We are eternally grateful to everyone who has worked beside us this year to help develop the Rapid City area and continue to make this community even greater every day.
Here’s a look at 2020 – a Year in Review. This is definitely a highlight reel, but we are certainly aware that we couldn’t have accomplished these projects without the determination, dedication, and persistence of so many great, local crews.
Thank you for your tireless efforts, all of your hard work, and so many long days. May we keep working together to come back in 2021 even stronger and continue to make our communities even better.
Wishing you a safe, healthy, and happy New Year.
Dakota Market Square Remade this Year
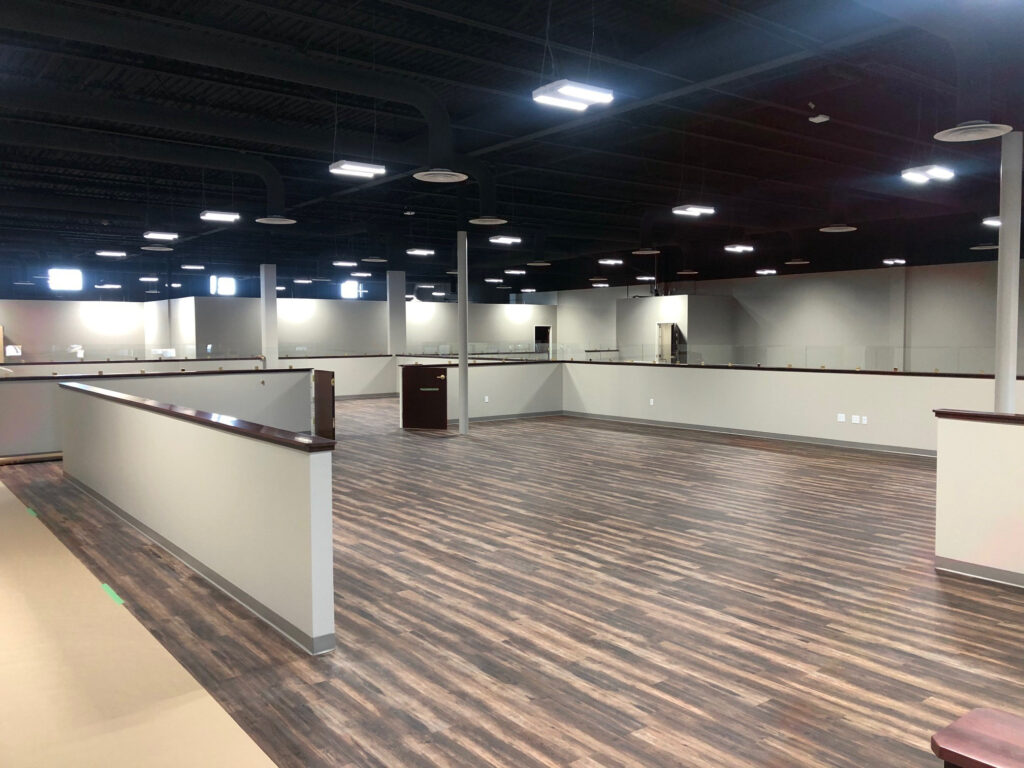
A major highlight of Dream Design’s 2020 Year was the complete renovation of Phase 1 of “Dakota Market Square.”
Dakota Market Square is the 185,000 square foot complex at the corner of Cambell Street and East North that many grew up knowing as the “Northgate Plaza Shopping Center.” It was the home to the infamous Stargate Theater and the Gigglebee’s/Peppy’s Pizza hangout complete with laser tag, pizza, and a talking coyote to deliver your meal.
These iconic spots were transformed this year after a long time in disrepair and a lack of much needed TLC. Take a look at their drastic before and afters and see how much the whole complex has changed.
Gigglebee’s to Government Offices
One of the most stunning transformations of all was the change from the wild and crazy colors of Gigglebee’s to a soft, muted, dark wood, bright walled center for the South Dakota Historic Society’s Archaeological Research Center.
This transformation was definitely one for the books and it’s awesome to see how far one project can come and to see the project be totally well received by a grateful, incoming team.
Shag Carpet to Sleek Office
If only we had a before and after for this one! The 912 East Philadelphia Space is a medium sized office on the back side of the Dakota Market Square complex.
This suite had some wild shag carpeting, panelled walls, and a couple large, intricate murals from somewhere in the 1970s era. Now, the suite is a polished and clean, modern office space used by a Dakota Market Square tenant for their office and management staff.
Fabric Shop to Discount Overstocks
Another new tenant to join us at Dakota Market Square this year was locally owned and operated grocery and homegoods store “Discount Overstocks.”
The folks at Discount Overstocks took a big leap with us and trusted the vision of what this space would become. They saw the magic before the major facade renovations had begun and new this location – with its over 67,837 cars per day would be a convenient location for their existing customer base.
Once an old fabric shop, the space now offers everything you’d need to stock up the pantry or grab a quick gift on the go.
Even better they promise to give you the biggest, name brands even if you don’t have a big, available budget.
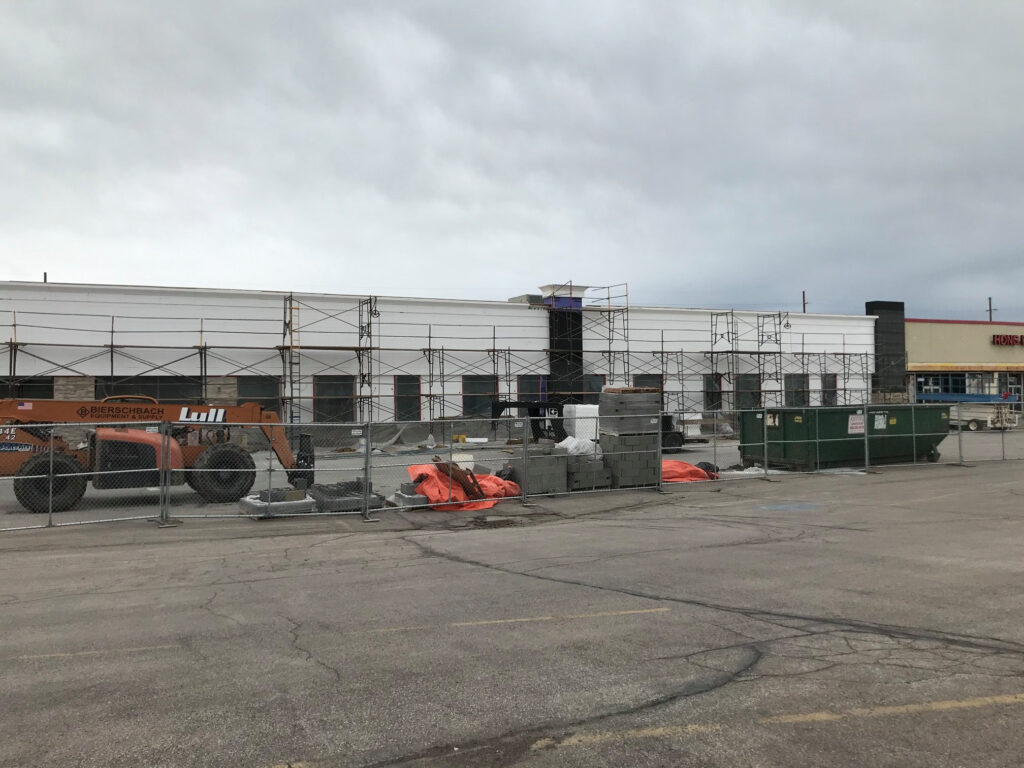
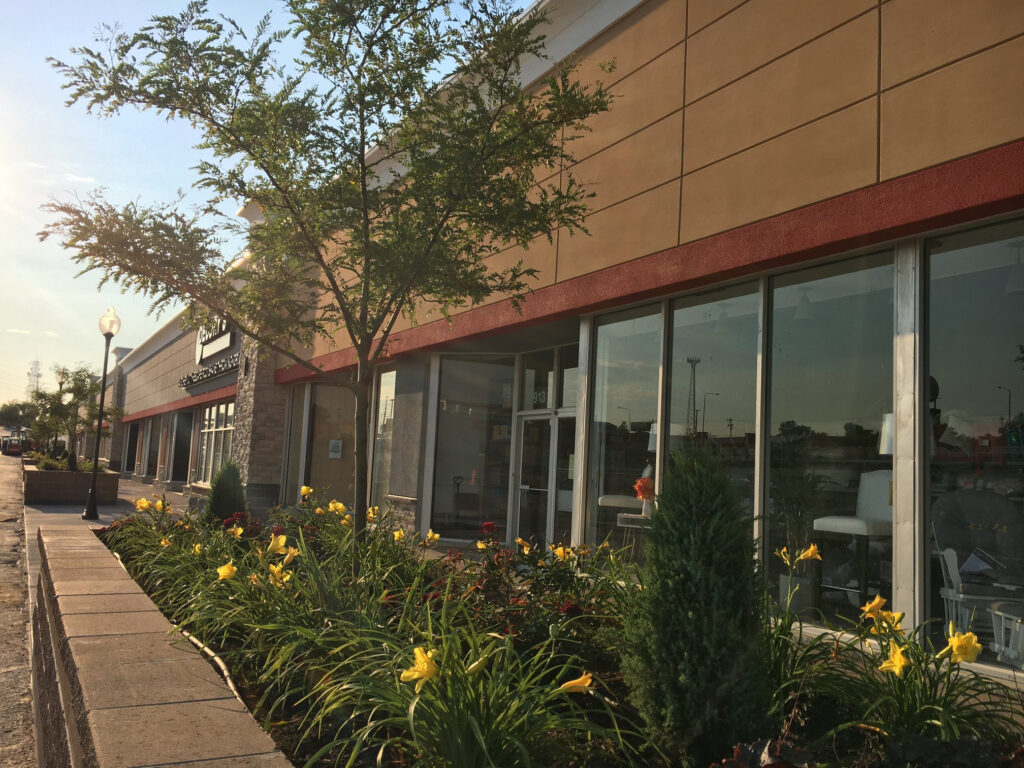
EXTERIOR REMODELS
Perhaps the most notable transformation came with Dakota Market Square’s exterior facelift, with numerous upgrades to the facade, parking lot and landscaping. Many people had hoped this complex would get an update, and finally in 2020, major, visible progress was made.
Facade Facelift
The former Kmart complex had an off colored concrete exterior with a long canopy that extended from end to end.
The first move of the Dream Design team was to remove the canopy and open up the space to give the complex a more modern look.
Dryvit was installed and columns were added to give the building a high-end feel and sidewalks and streetlights were installed to make each entrance feel much more welcoming.
Landscaping Adds Liven Up The Complex
The Dream Design team put in many landscaping features throughout the complex to bring more color, life, and elegance to the Dakota Market Square facility.
Landscaping planters were added along the front of the complex with trees, colorful flowers, and grasses and the perimeter and entrance to the parking lot also received many new landscaping additions.
It’s amazing how much that touch of nature and new life brings a whole new dimension to the facility’s remodel, polishing up this updated look.
Parking Lot Resurfacing
The Phase 1 portion of the Dakota Market Square complex also got a large scale parking lot resurfacing, fixing a broken, cracked, and uneven parking lot, and smoothing things out for a fully finished feel.
The parking lot was also restriped to top the new layer off.
FUN FACT: Old asphalt was broken and ground up into ground asphalt millings which can be recycled for use on other road and walking trail projects.
Dakota Market Demo
And finally, the most recent move on the Dakota Market Square renovation was the demolition of the former Hardee’s building located along East North Street at the north of the complex.
The old building was workable for its time, but was starting to deteriorate, had a few safety issues, and offered very little flexibility for incoming tenants. As part of this urban revitalization project, we opted to remove this old building and bring in a fresh new facility that reflected the new style of the overall Dakota Market Square.
The demo makes way for the “Dakota Market Square Shops” – a 10,000 sqft retail center with five suites, lots of windows, and front and rear entry to give lots of flexibility to incoming businesses.
Renovating and revitalizing Dakota Market Square has been a long time labor of love for the Dream Design team and has incorporated numerous interior renovations and a complete overhaul of the exterior as well.
We are so excited to be bringing life to one of Rapid City’s busiest corners and can’t wait to work through “Phase 2” of this project next year.
KC Lofts Bring Revitalization East of Fifth
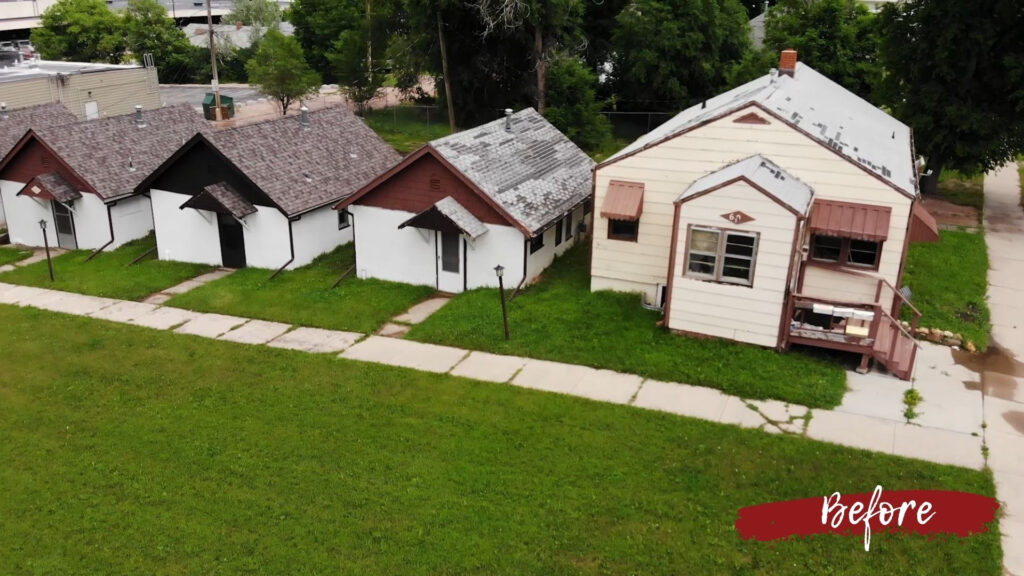
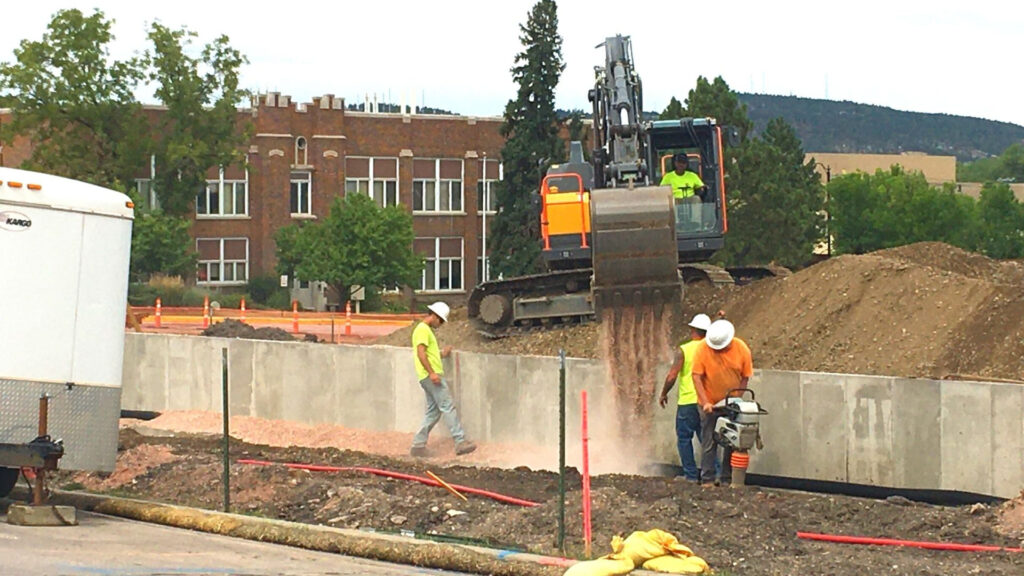
The Kansas City Street Lofts at the corner of East Boulevard and Kansas City Street were well underway in 2020, bringing three stories of residential and one floor of commercial suites to the School of Mines corridor and Rapid City’s “East of Fifth” designation.
Crews completed all the dirt work, foundations, and began framing in 2020 for move-in to the complex slated for mid-2021.
Rundown Cabins to Revitalized Corridor
The “before” of the KC Lofts project was the site of 1 home and 5 small cabins that had become dilapidated and rundown after years of neglect.
There were rotting floors, asbestos, walls falling apart, unclean conditions, roofs in need of repair, and in the highly popular School of Mines residential district, only room for a handful of residents on a few very large lots.
While sometimes change is unwanted and unwelcome – as people come to love what’s always been around – we can only hope the residents of Rapid City’s downtown are excited to have fresh, new, clean, sturdy apartments that can serve this community for another several decades and offer a beautiful suite overlooking downtown.
We’ll also make room for 10x the amount of residents, helping to fill the gap not only for student housing, but workforce housing for professionals at the incoming Ascent Innovation complex and numerous other downtown offices.
Framing Begins Giving Shape to the Project
After demo, dirtwork, and foundation installation, we are FINALLY seeing work on the framing of the KC Lofts project.
While all of those elements are certainly key to a successful project, it’s framing that really steals the show and brings real fervor and excitement to a project like this. Now that we can finally see the project taking shape, we can start to envision what each apartment will be like – how big is it, what is the feel, how does this complex change the landscape of Downtown Rapid City? All of the plans and drawings become real and tangible and concrete and get us excited to have residents living in this complex beginning summer of next year.
Even more, it seems the framing crews are on fire getting the three residential stories completed in a flash – soaking up this mild winter (and often sunny!) weather to move this project along quick.
So many disciplines have to be coordinated at once to maximize efficiency and choreograph service installation to make sure the project is completed without a hitch. Grateful for some amazing local crews helping us on this project.
Mixed Use Means Businesses and Tenants Have a Home at KC Lofts
The KC Lofts project is a mixed use complex offering commercial suites on the bottom floor and residential suites on floors two through four.
This means we have a little something for everyone with 4 commercial suites for local businesses available and then room for those owners and operators to reside on the upper levels.
We are also hopeful this complex will provide a much needed infill of student and workforce housing for the nearby School of Mines, the local Beauty Colleges, and many other offices in the downtown corridor.
The KC Lofts project is a part of Dream Design’s larger commitment to the downtown area, complementing 3 other large scale residential projects for the nearby School of Mines and other local colleges. With multiple SDSMT graduates on staff, we have a sweet spot for bringing new life to this area and providing safe, affordable housing for these students and working professionals within the area.
Residential suites are anticipated by June 2021. If you’re interested in getting on the waitlist for one of these suites, please contact the Dream Design team.
Scotland Hills Hits a Sweet Spot
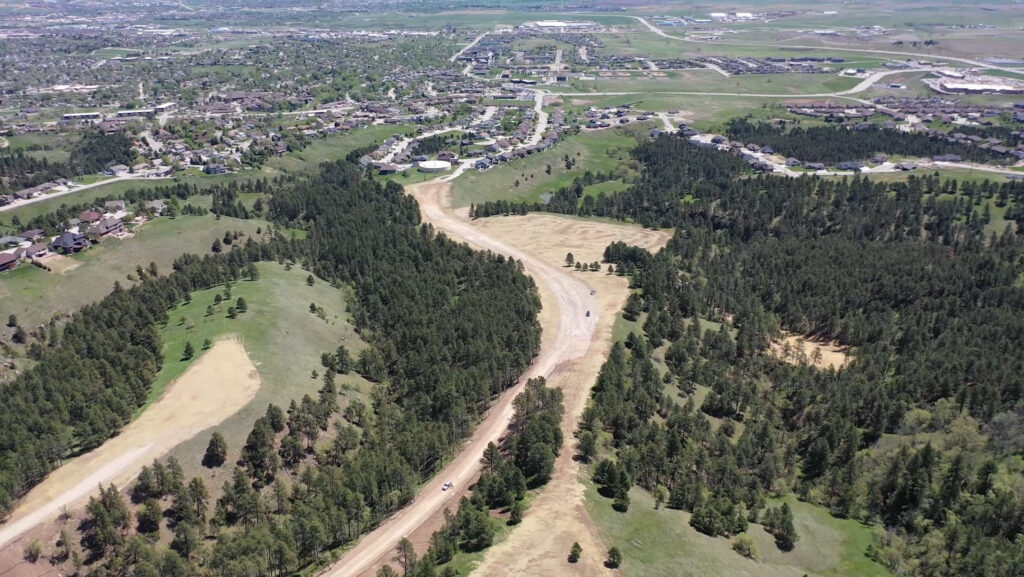
While 2020 certainly made some industries slow down, there were major surges in other areas. Residential lots and homes – in every price range – were hard to come by with homes flying off the market before they could even be posted.
The luxury home lots at Scotland Hills were no different. Though these were not pre-existing homes, and are, in fact, simply lots to be built on, this luxury home market certainly struck a chord with Rapid City residents.
People seemed to learn how much they valued extra space, larger lots, and a beautiful nature environment to spend their retirement years or raise their families and many jumped at the chance to reserve their lot at Scotland in preparation for building their home this coming July.
Much of this summer, Dream Design duo Hani Shafai and Kyle Treloar were up at the Scotland Lots walking the property with prospective homebuyers and answering questions about the development and the overall building process. These homeowners deeply appreciated Hani and Kyle’s engineer’s insight and the passion they had for the project having labored over every decision for the development through the design, engineering, and grading process.
Tree Thinning per RCFD Fire Code
A major factor in the Scotland Hills project was the preemptive fire mitigation measures done throughout the entire 120 acres.
Per RCFD fire code, trees had to be thinned to help protect this wooded area, and therefore insulate the incoming homes from additional fire risk. The bottoms of the trees were cleared of debris to prevent a fire from rapidly spreading and trees were thinned to a certain density to help prevent rapid fire spread.
Much of that work is unnoticeable to the unfamiliar eye, but will keep the property much safer going forward – and completing the work in advance will prevent homeowners from having to front the expense themselves.
Homeowners will be asked to have interior fire sprinklers as an added safety measure, but we have purposely oversized all of the water mains and water service lines to maintain high water flows to all homes, even if fire sprinklers need to be deployed.
The Scotland Hills home lots have been fully graded with utilities to be installed over the winter and roads paved in the Spring. Homeowners will close on their lots July 1 and many will start building their new, custom homes upon close.
At this time, only FIVE Scotland Hills Home Lots remain! If you’re interested in a home at Scotland Hills, be sure to contact to the Dream Design team.
Orchard Meadows Nearly Complete!

After 7-8 years of heavy work master planning, designing, grading, constructing, selling, and leasing, the Orchard Meadows subdivision is nearly complete!
The Dream Design team sold out all but one final lot at Orchard Meadows (Lot L), with the final remaining 16 home lots sold off, the Tract A apartment land sold off, Lot F and Lot K, Lot H, and Tract L sold as well.
Construction on apartments, townhomes, and the Orchard Meadows lift station also kicked off with major progress made on the subdivision from June’s fields of green to November’s machinery-heavy dirt-work. The Lift Station TIF was also approved with construction on that project kicking off in November. Dream Design also general’ed three residential homes to keep the project moving this spring.
Major tenant Signify Health opened in July despite the pandemic with a gorgeous and bright 28,320 square foot facility completed with a whole lot of sweat equity from an all-hands-on-deck Dream Design team.
Here’s a look at the many sub-projects within this project and the progress made on Orchard Meadows in 2020 –
Residential Lots at Orchard Are SOLD OUT
One of the biggest changes in 2020 for the Dream Design team was the sale of the final, SIXTEEN remaining lots at Orchard Meadows.
These were the final home lots in the subdivision and were purchased all at once by a new, local, up and coming builder excited to make his mark on our community. Many of these homes have already been started and buildout will continue throughout next year.
These final sixteen lots were part of phase 6 of housing at Orchard with the first homes built out in 2013. Many homes in the Orchard Meadows subdivision were ranch style homes and hit a mid-range price point of about $285,000 to $385,000.
All, in all, there are 100 single family homes and 20 townhomes in these first 6 phases.
Breaking Ground on 102 Townhomes
Another major move on the Orchard Meadows subdivision this year was the beginning of an 11.14 acre townhome community. There was a drastic difference from June’s fields of green to November’s full-on construction, with many crew members working at a time, tons of heavy machinery, dirt work underway, utilities being installed, and new streets incoming.
The site will feature a unique business model with 102 rentable townhomes that offer a a community leasing office at the entry to the project.
Work will continue through the winter with possible occupancy by spring.
Over 659 Apartments Coming to Orchard Meadows
Though the focus the last several years has been on the single family homes and townhomes, Orchard Meadows actually features three apartment/multi-family lots as well.
Construction on the first 3.6 acre apartment parcel began this summer, and two more apartment lots closed – one 1.56 acre lot and another lot just under 25 acres – with construction on those anticipated next year.
These three apartment lots will offer diversity in size, amenities, and pricing to give future Orchard Meadows residents several great options to choose from for their new home.
DDI Team Goes All Hands on Deck to Finish Signify Landscaping
The Dream Design team invested over $25 million to ensure the Orchard Meadows project was successful, and our newest addition to the Orchard Meadows commercial park was the Signify Health building.
Dream Design companies were building this facility to suit and were responsible for preparing the building for the big move in day in July.
Our team helped make many of the finishing decisions on colors, carpet samples, ceiling clouds, etc., but the landscaping deadline required all hands on deck. The DDI team and a few incredible friends worked several long, hot days to install an employee patio, plant trees and flowers, and lay rock beds.
It was an awesome team effort and the result was incredible. The landscaping and natural elements added so much, with employees now able to take their lunch break on the patio, or follow the side walk from the rear exit door to the existing walking trails.
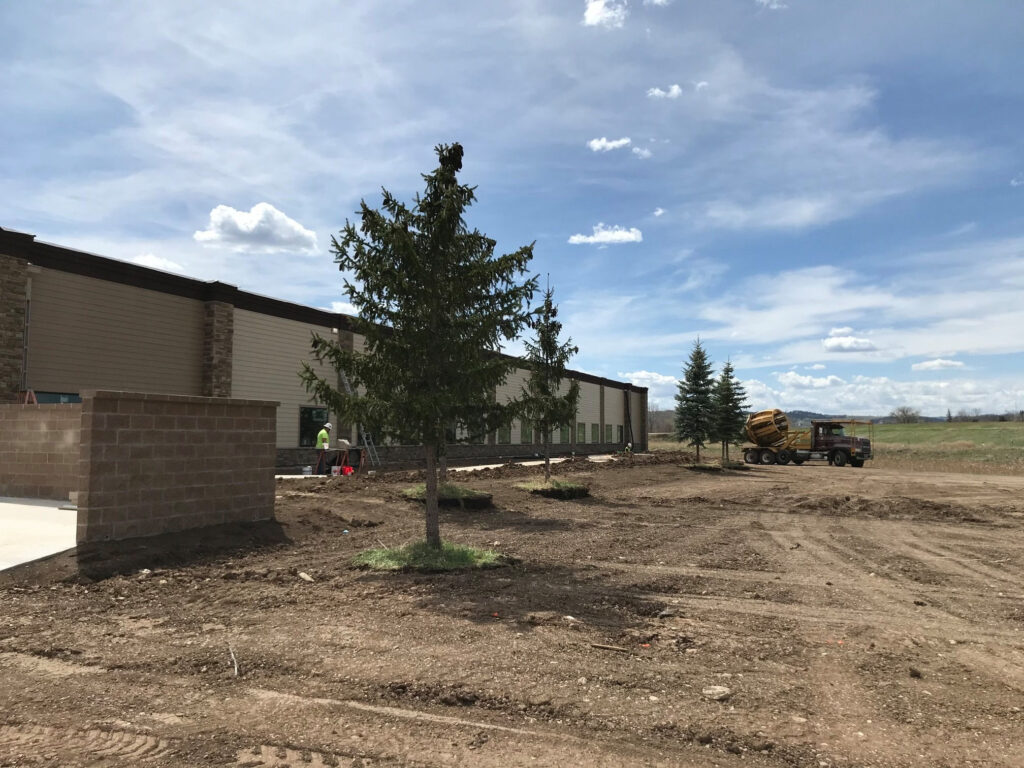
350 Employee Call Center is Completed
The Signify Health call center is a 28,320 sqft facility that features many large windows, bright lighting, acoustical ceiling clouds and sound buffers, a ping pong table, employee break area, and wellness rooms for use by the Signify team.
The facility officially opened in July to a small, COVID minded gathering to allow some of the employees to take a look at their new space. This was an awesome community project with so much support from the Governor’s office on down to local elected officials and City leadership.
Signify Health offers the essential service of providing logistics coordination to bring high touch medical care directly into the home, proving to be one of the unsung heroes in the middle of this pandemic.
This summer, we were also able to meet with Signify Health COO David Pierre to speak with him about the development process. Take a look at what he had to say here: https://bit.ly/DreamDesign-SignifyHealth
Garner Dental Gives Back to the Orchard Meadows Community
The Orchard Meadows Family Dental and Denture Clinic was a 2019 commercial project from the Dream Design team.
First thing in 2020, the Garner Dental crew fulfilled their life long dream and purchased their beautiful, state of the art clinic and officially became OWNERS of this awesome facility.
They have been such an incredible crew to work with, and their staff is so welcoming and warm, they not only make going the dentist an awesome experience, but have reached out to share their kindness and generosity with the greater Orchard Meadows community.
In October, the staff at OM Dental and their families gathered for a “Community Cleanup” day to beautify the Orchard Meadows neighborhood and keep the trails and walkways clean. They were able to scoop up many rogue construction remnants and make a huge difference to the area.
Orchard Meadows Lift Station TIF is Approved
To accommodate all of the incoming housing and over 2,000 residents that will call Orchard Meadows home, there were significant drainage and utility improvements that were necessary to meet the demand.
In October of 2020, the Lift Station TIF was approved, allowing project generated tax revenue to be applied directly back into the project to fund these necessary public improvements, ensuring the project is self sustaining and self supporting.
The lift station is under construction and should be completed early next year.
The 161 acre Orchard Meadows project has been nearly a decade-long trek to turn this former campground into a beautiful and diverse mixed used community.
There are walking trails, golf course access, and creek views for residents to enjoy and great visibility and convenient traffic flows for the commercial projects out front.
The Orchard Meadows project required complex and strategic engineering and design to create this haven for residents and community businesses to enjoy.
Johnson Ranch Residential Complete!
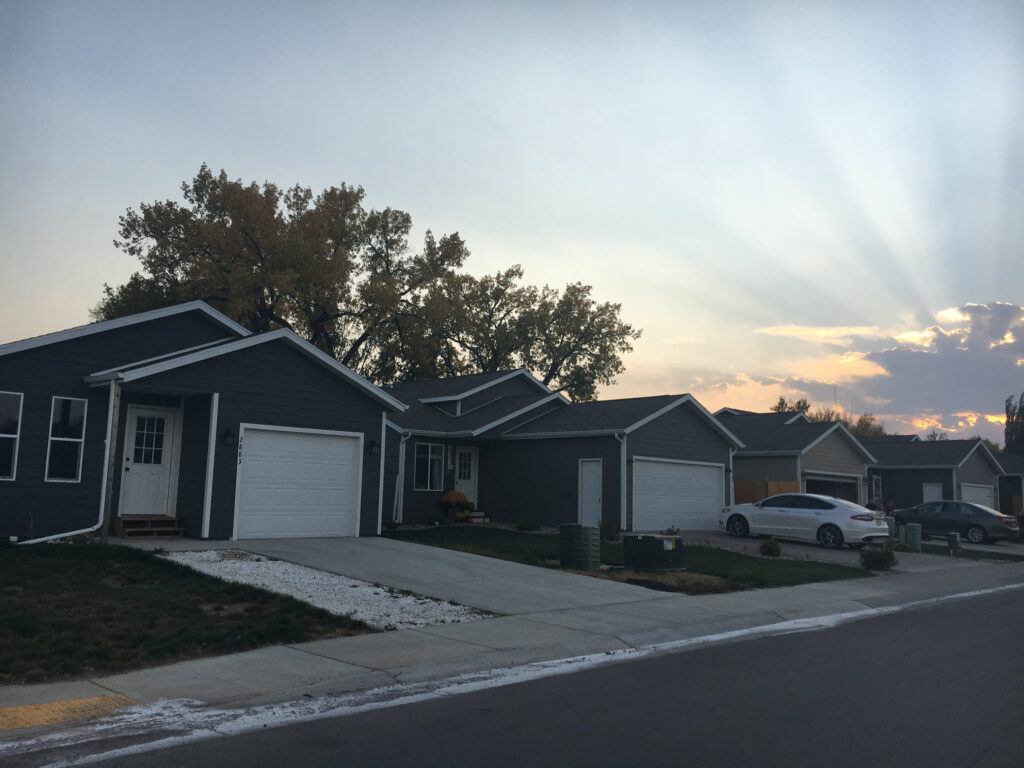
The Johnson Ranch project in East Rapid City is one of Dream Design’s most proud achievements. The project brought 77 affordable, newly constructed homes to the Rapid City market at an unprecedented starting point of $160,000.
Johnson Ranch offered Rapid City residents a beautiful, new, clean home in a polished subdivision they could truly be proud of and Dream Design prioritized what was best for the City and its residents over a padded bottom line. The result is incredible, with 77 homes sold and built out in less than three years.
This year, Johnson Ranch also saw the near completion of the Abbott House Bridges program’s home for transitioning foster care youth (with a substantial land donation from the Dream Design team), and grading on 5.10 acres of multi-family lots for incoming apartments.
Construction also began on the Johnson Ranch channel by the City of Rapid City, with work slated for completion first thing in 2021.
Affordable Housing Community Fully Built Out
Located off Elk Vale, Highway 44, and Saint Patrick Street, Johnson Ranch offers 52 acres of residential homes, non profits, multi-family apartments, and commercial.
Since the project began in 2017, the Dream Design team, the City of Rapid City, and a motivated local builder have been partnering together to bring affordable housing to our community.
There are many factors that make it difficult to hit those price points that are attainable for many South Dakota Residents, and yet, through the commitment of all parties, the Johnson Ranch project was able to bring 77 affordable homes to fruition in four phases of construction.
While the South Dakota Housing Authority’s first time homebuyer program notes homes under $275,000 as “affordable,” Johnson Ranch homes ranged from $160,000 to about $260,000 or less.
Many of these homes are able to feature 2 car garages, 2-4 bedrooms, 2 bathrooms, and a nice yard, and we simply could not build lots fast enough to keep up with the demand.
Because these homes have been so popular in the area, we have extended this home concept through to two more projects – Diamond Ridge and Shepherd Hills – and continue to see them sold out before beginning construction.
Commercial + Multi-Family Lots Well Underway
In addition to Johnson Ranch’s 77 residential lots, there are about 12 acres of commercial and multi-family properties as well.
While one commercial lot has already been sold for an incoming gas station, 2020 also saw 5.10 acres prepared for a 9 unit multi-family apartment complex as well. These apartments will fit in well with the homes at Johnson Ranch and give even more options for housing in this conveniently located area.
Abbott House Home Readied for Occupancy
Two major non-profits exist in the Johnson Ranch Subdivision – Rural America Initiatives, who opened their doors in 2019, and the Abbott House Bridges program who’s facility was almost ready for occupancy by the end of 2020.
The Abbott House program will be home to young adults transitioning out of the foster care system and dipping their toes into the world of independent living. The home will be a safe place for them to get on their feet and step into adulthood strong and well prepared for their next big steps.
Johnson Ranch Drainage Channel Constructed
The Johnson Ranch development features over 13 acres of green space to give the project additional appeal, and serve a greater function of increased drainage to protect homes in the area.
2020 saw the grading and the construction of the Johnson Ranch drainage channel, a project undertaken by the City of Rapid City, that will be completed first thing next year.
Johnson Ranch has been a great asset to the Rapid City community and an example of the power of public-private partnerships. Many groups came together to creatively solve the need for newly constructed, good quality affordable homes without the need for government subsidies, creating a more sustainable – and repeatable – model of development for future affordable housing projects.
With the single-family residential portion complete, 2021 will see the commercial land take the lead, polishing off this great project in the next 1-2 years.
Spearfish Affordable Housing a Big Hit
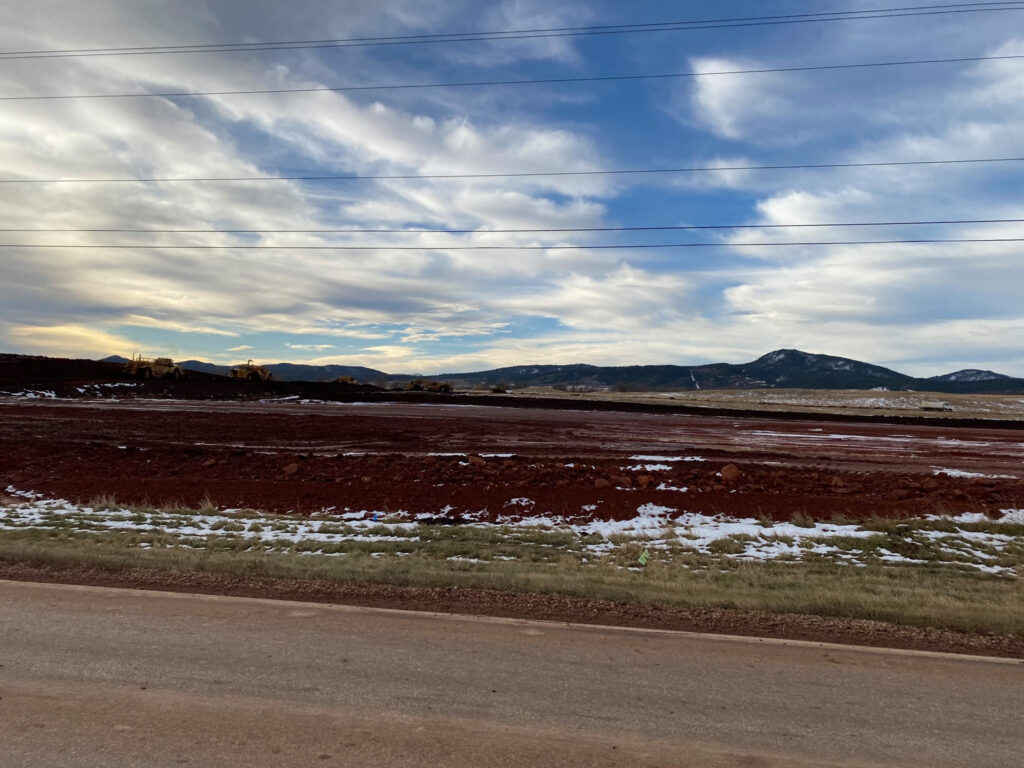
Late 2019, the Dream Design team submitted a response to the City of Spearfish RFP for a new, affordable housing project. Early 2020, Dream Design was selected to build the homes and the project has been incredibly popular from the get go. Though homes will not be ready until August 2021, over 175 people have signed up for the Sky Ridge waitlist, hopeful they will be among the first selected for these much needed affordable homes.
The City of Spearfish has been incredible to work with and has been an exceptional example of the power of the public-private partnership and is working in tandem with the Dream Design team to bring these lots to the City of Spearfish as quickly and efficiently as possible.
Here’s a look at the progress on the “Sky Ridge” project this past year –
Beautiful Black Hills Back Drop
There couldn’t be any better location for this new housing community, with a gorgeous Black Hills back drop offering views on all sides.
The project is also conveniently located off Exit 17, allowing an easy jaunt from the site to downtown Spearfish heading West, Sturgis and Rapid City to the East, and Lead/Deadwood to the South.
The project is just off Colorado Boulevard and across from the Elk Horn Travel Lodge.
Groundbreaking Ceremony Shows Abundant Community Support
On a chilly, winter day in September, the City of Spearfish and Spearfish Economic Development hosted a formal groundbreaking for the Sky Ridge project on site.
City Staff graciously set up socially distanced chairs, brewed hot coffee, and set out pastries for the group that included media from several Black Hills outlets, Spearfish City leadership, local business executives, the Dream Design team, and the Zandstra Construction crew.
Many who spoke were very grateful to see this project moving forward and all testified to how the support of so many public and private agencies allowed this development to come together so smoothly and quickly – a feat sometimes uncommon in these large scale government projects.
Grading Goes Quick!
Zandstra Construction (winner of the formal bidding process by the City of Spearfish) was awarded the project and began grading the day after the groundbreaking ceremony.
In less than two full months, this 160 acre project was fully graded and prepared for the homes and incoming recreation land. Great weather and many mild winter days aided this quick turnaround and gave the project a great jump start heading into next year.
Grading Complete and Soccer & Baseball Fields are Readied!
In this beautiful images shared with us from the City of Spearfish, you can see the final product of the grading work at Sky Ridge.
Roads are outlined and the ground is prepared for the incoming homes AND the many recreation fields that will be a part of the project. In all, there should be seven soccer fields and four softball/baseball fields for use by Spearfish residents. This large sports complex will also be a great location for hosting regional tournaments, taking advantage of the convenient location and this awesome Black Hills setting.
Utilities Now Underway
With grading complete, crews are now working to install all underground utilities, bringing services to the Phase 1 home lots and prepping the lots for home construction.
Utility work will continue into the spring and the lots and homes will be in progress late summer.
Not only is the Sky Ridge project incredibly beautiful against the backdrop of the Hills, but the pricing on these affordable homes is definitely long overdue for this area.
We have spoken with numerous individuals from our 175 person waiting list that love the Spearfish area, live and work in town, but simply cannot afford a home. People are so excited for a brand new home in a price range that’s attainable and are looking forward to being able to settle into this area for years to come.
House plans are in progress for the homes that are aiming for price points at $175,000 and under, $225,000 and under, and $275,000 and under, and interior packages for the homes will be established soon.
Please join the waitlist below and we’ll be sure to share the FIRST look at these floorplans and pricing with you!
Dream Construction Utility Crew Builds Diamond Ridge Extension
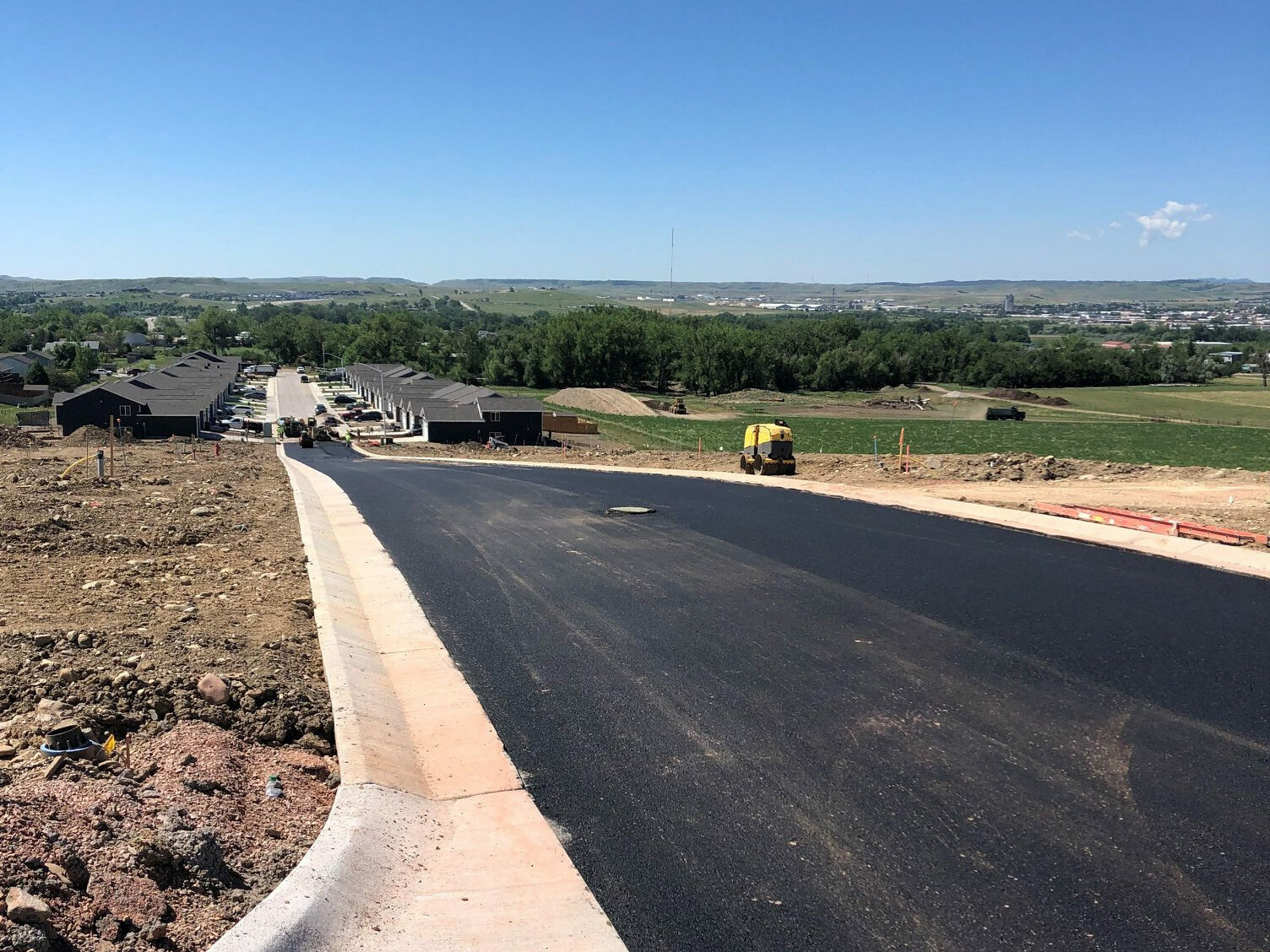
The Diamond Ridge subdivision features four phases of affordable homes along Diamond Ridge Boulevard. Located off Homestead Street in East Rapid City, Diamond Ridge offers an extension of the Johnson Ranch concept with homes ranging from $170,000 to $235,000.
Homes feature 1-2 car garages, 2-5 bedrooms, and 1-2 bathrooms and offer NEW construction at an affordable price range which has been a big hit for Rapid City residents.
Diamond Ridge Utilities Installed
2020 was a pivotal time for the Dream Design team as we revived our commercial construction arm and built up three crews to perform installation of utilities.
The extension of Diamond Ridge Boulevard was a major feat for the Dream Construction team, with all underground utilities installed for Diamond Ridge’s Phase 3.
We had a very hardworking crew who really proved their strength on this project, and they continue to work up the hill for the next round of Diamond Ridge homes.
Phase 3 Paved for Incoming Homes
Another aspect of construction in the Diamond Ridge project was that Phase 3 was also paved in preparation for incoming homes – many of which are already pre-sold.
Paving in the South Dakota winter offers its own challenges, though we did have many workable winter days with sunshine in these last several weeks.
There’s still quite a bit of pressure to line up all of the paving crews and subs that need to come together to complete the project, testing on the road to be sure the work is durable and ready, and the need for just the right temperature to last over a few hours to get it all done.
However, these expert crews pulled through and the gamble paid off with Phase 3 successfully finished mid-December.
Phase 3 Residential Homes Nearly Complete
The Diamond Ridge Subdivision features over 52 homes in the first three phases with additional homes to be added in phase 4 as Diamond Ridge Boulevard continues up the hill.
”Diamond Ridge” will also extend to the west, with additional homes to be added on the remaining 60 acres.
Like Johnson Ranch, the Diamond Ridge subdivision has been a major hit in the City of Rapid City, bringing homes in an affordable price range that are newly constructed, in a convenient location, and offer awesome views of town.
The Dream Design team has been committed to bringing affordable housing to the area and will continue to bring these projects to our area, working hard – and as fast as we can – to meet the community’s need.

